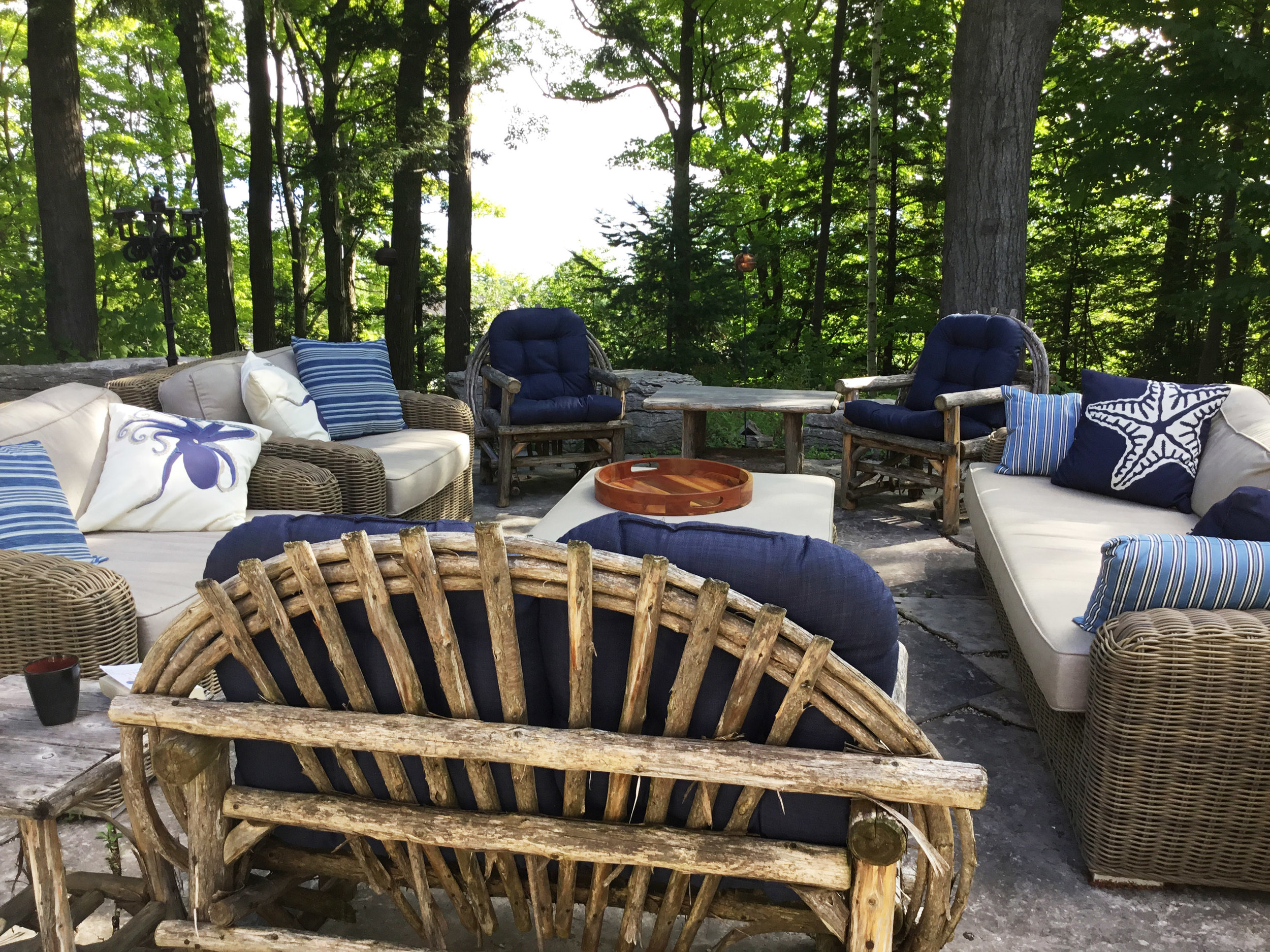P.A.S. Design Group is a full service Interior Design Company with a reputation of delivering creative, functional, on-budget solutions for our clients.
Residential
We are experts in new Home Designs, Renovations and Re-modeling. Each of
our projects is unique as we respond to the wishes and needs of our individual clients. Our look is Classic with ‘Timeless Appeal’ and a ‘Casual Elegance’, creating comfortable interiors you can’t stay
away from.
Commercial
Your finished space will be highly creative and functional. We specialize in small to medium size Office planning and we have extensive experience in producing feasibility studies, working drawings, project management, move management and furniture/finish specifying while conforming to all building codes.



















































